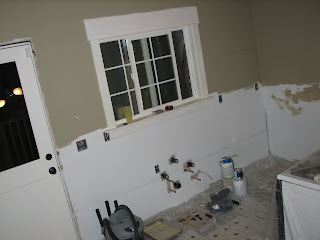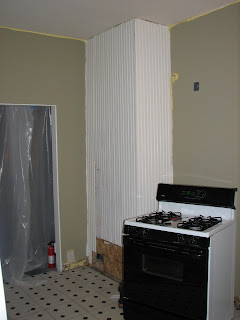Because I've been thinking about this remodel since I bought the house (actually since my realtor brought me through the first time), it feels like I've been working on this project forever. Granted, I have done a ton of pre-work (buying appliances, setting up contractors, drawing and redrawing plans), but the project really didn't start until last weekend.That means, it's only been one week, but it feels like it's been months. Maybe that's because so much has already been accomplished. Just one week ago, my kitchen looked like this: And today, it already looks like this:
And today, it already looks like this: Here's a little recap of what happened this week:
Here's a little recap of what happened this week:
1. Demolition--104 years of wood and other things ripped off the walls and thrown out on to the deck (which I then neatly organized the next day on my back patio--it brought be great joy to organize the mess). This project was followed by much vacuuming.
2. Installing the new window--I was so freaked out and nervous about that impromptu decision, but I am so glad that the Man of Iron convinced me to do it.
3. More demolition--As the first round of demolition happened, it became apparent that the entire wall needed to go to make drywalling easier. I was hesitant at first, but after spending the better part of the weekend dry walling I realized that made a huge difference. My friend the Commissioner came over and helped (after the wall attacked me) and we knocked that project out in a few hours. Again, much vacuuming followed this project.
 4. Plumbing, Electrical, and Door Installation, oh my!--These are three of the four the projects I'm not doing myself (or with the help of others). And I had them all in last week. Guess what followed them? That's right, vacuuming.
4. Plumbing, Electrical, and Door Installation, oh my!--These are three of the four the projects I'm not doing myself (or with the help of others). And I had them all in last week. Guess what followed them? That's right, vacuuming.
5. Insulating the walls--Decked out in layers of protective clothing to keep the fiberglass at bay, I installed insulation. All by myself. Yay.
6. Drywalling--Late Friday, the Man of Iron came over and we got to work drywalling. We worked into the wee hours of the morning, we got tired, he crashed on my couch, we got up early on Saturday and got back to work on the drywalling. There's more to show and tell here, but I'll save that for another post. This called for yet some more vacuuming.
7. Trimming out the windows--more on this in an upcoming post.
8. Cabinet assembly--late Saturday night, the Man of Iron and I started assembling cabinets. The joy of IKEA construction continued today as another friend stopped by and we threw together a few more.
And that, in a brief nutshell, was the first week of kitchen fun. Week number two holds much in store:
1. Finishing mud on drywall
2. Finish wainscoting the new wall.
3. Prime and paint
4. Finish cabinet assembly and start to hang wall cabinets
5. Vacuum (undoubtedly I'll be pulling that puppy out again. I've never vacuumed so much in all of my life)

 Ta-da! What you're looking at, friends, is a completed kitchen. I made the big push last week and all through this weekend to knock the project out and I am beyond proud to say that I did it.
Ta-da! What you're looking at, friends, is a completed kitchen. I made the big push last week and all through this weekend to knock the project out and I am beyond proud to say that I did it.  Yesterday I finished painting all of the moulding and doing necessary touch up, and today was the oh-so-precise job of installing the cabinet hardware, installing the piece of butcher block counter top, and installing under-cabinet lighting (I do have one thing left to do with the lighting, I need something to gather and hide the cords... right now, painter's tape is hiding them beneath the cabinets).
Yesterday I finished painting all of the moulding and doing necessary touch up, and today was the oh-so-precise job of installing the cabinet hardware, installing the piece of butcher block counter top, and installing under-cabinet lighting (I do have one thing left to do with the lighting, I need something to gather and hide the cords... right now, painter's tape is hiding them beneath the cabinets).

 I could tell many stories, but I'll let the pictures do the talking. I'm also working on a slides show that highlights the past 3 and a half months and will try to embed that here. Until then, I'm going to go and bask in the glow of the under-cabinet and hood surface light glow of my NEW KITCHEN!
I could tell many stories, but I'll let the pictures do the talking. I'm also working on a slides show that highlights the past 3 and a half months and will try to embed that here. Until then, I'm going to go and bask in the glow of the under-cabinet and hood surface light glow of my NEW KITCHEN! 














































